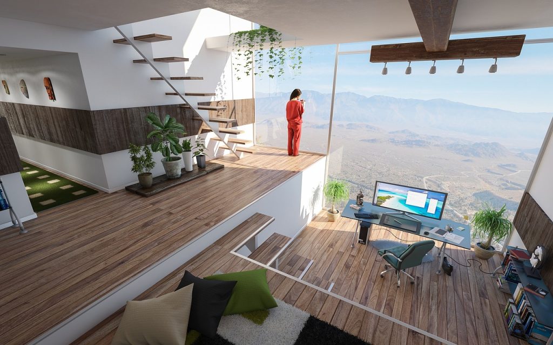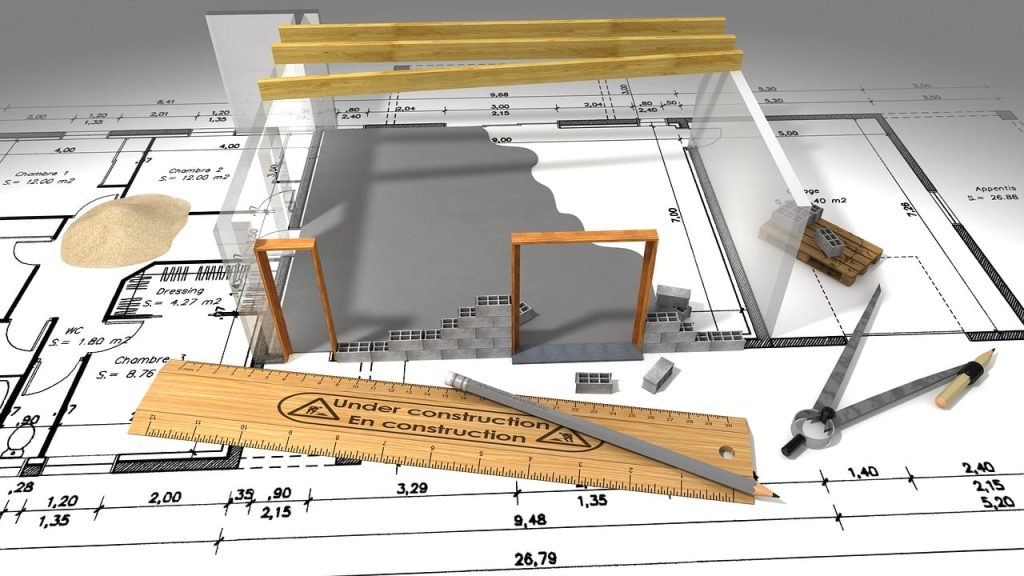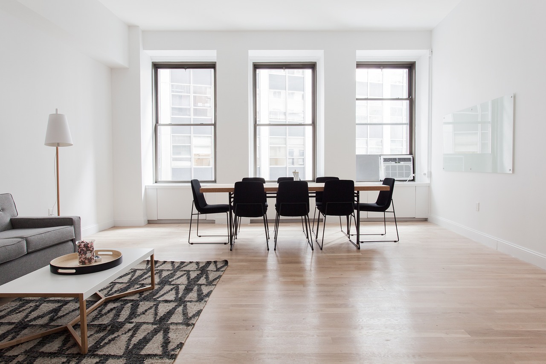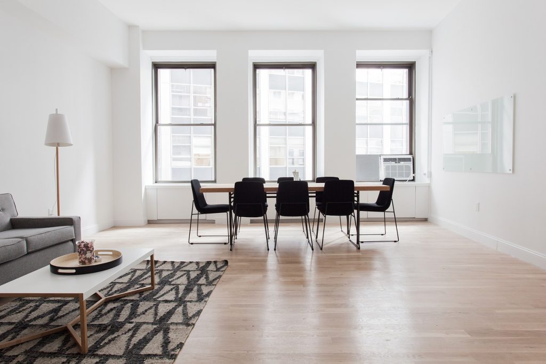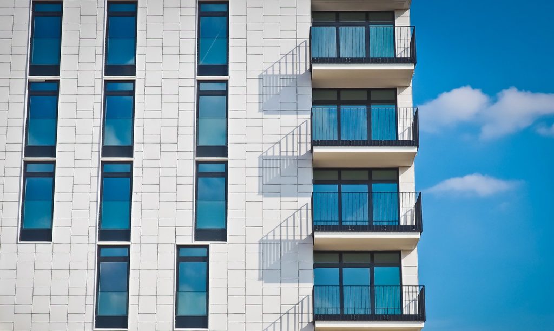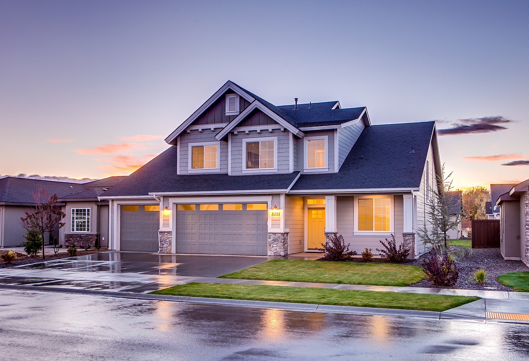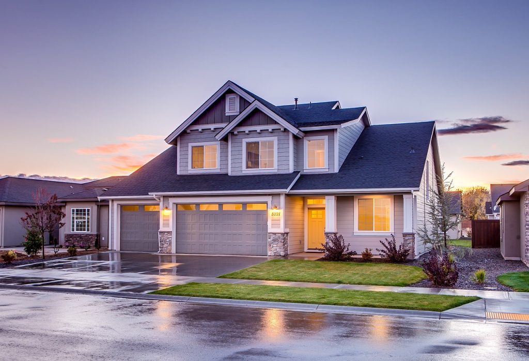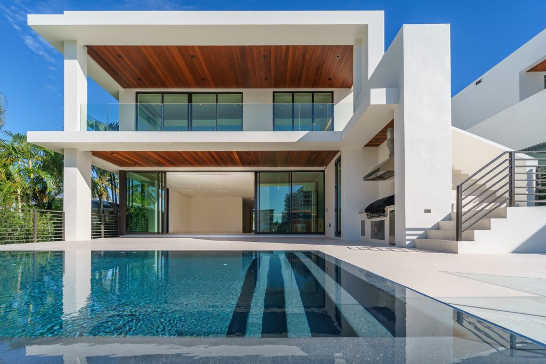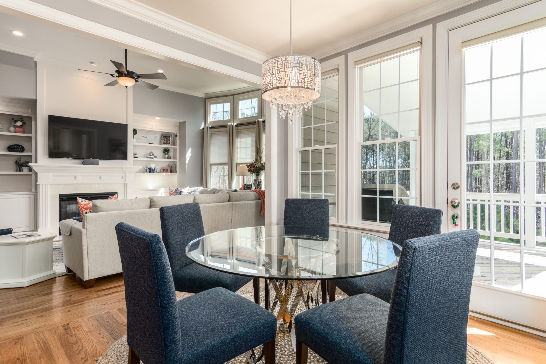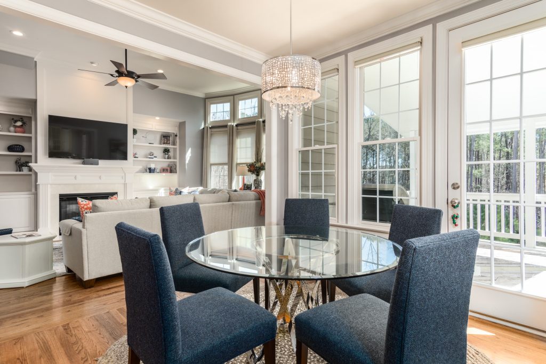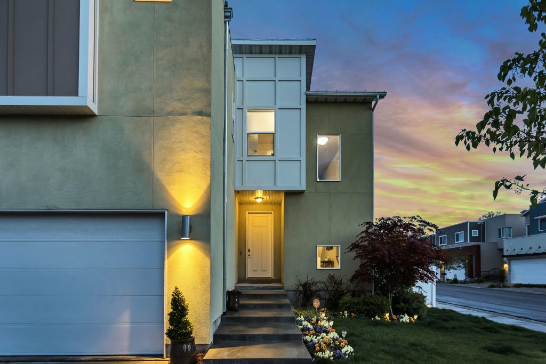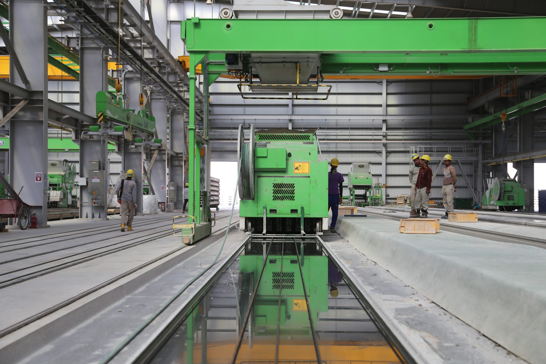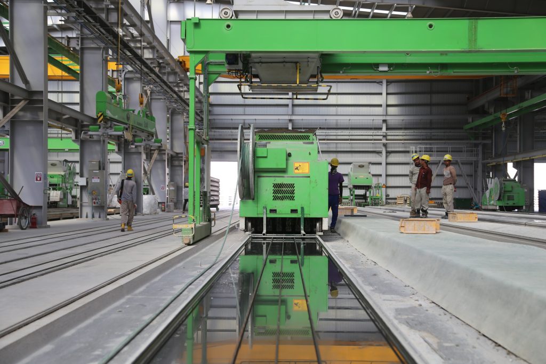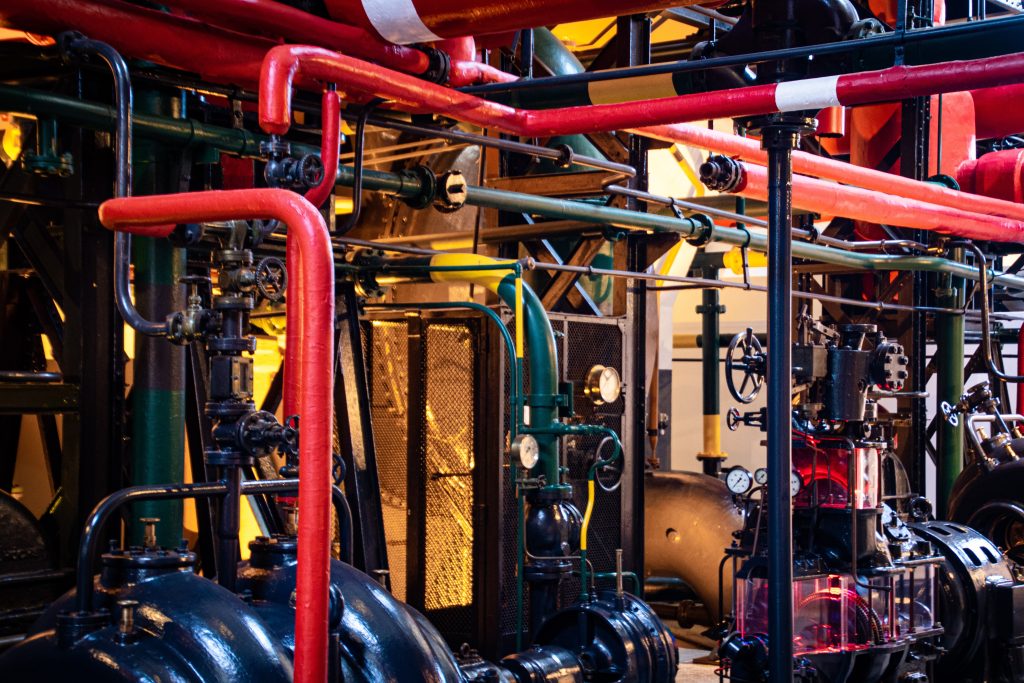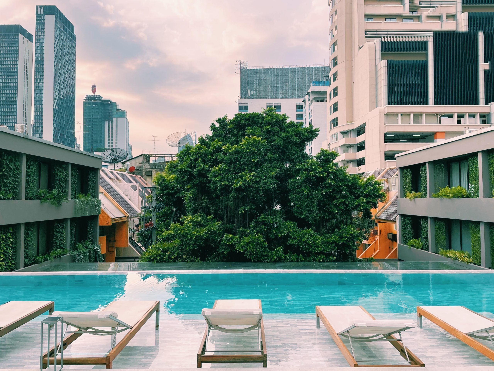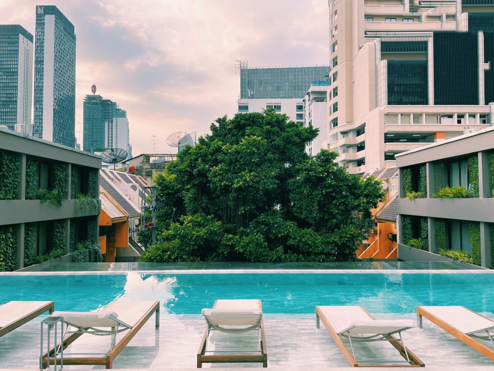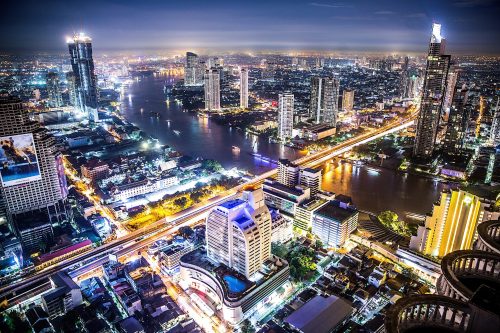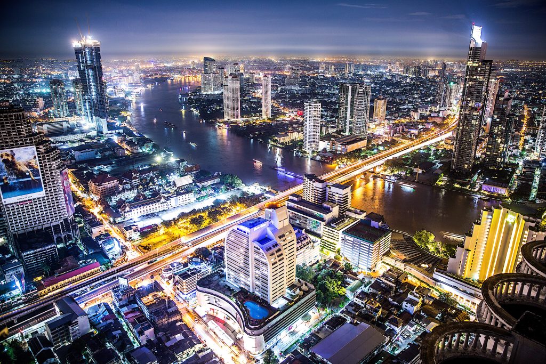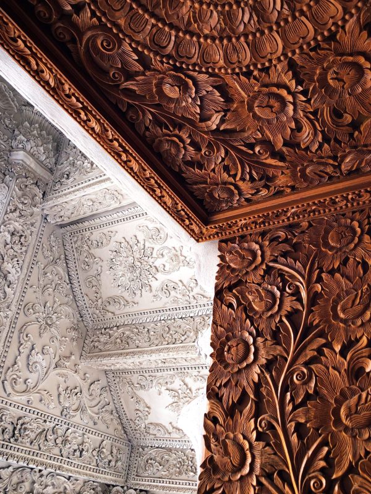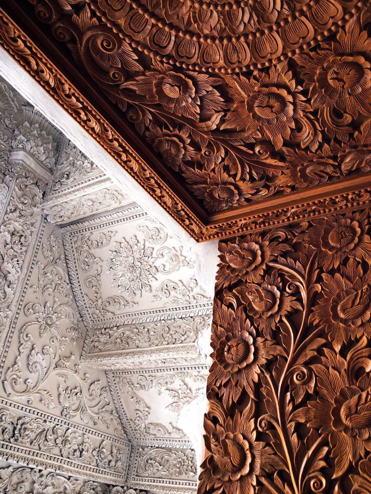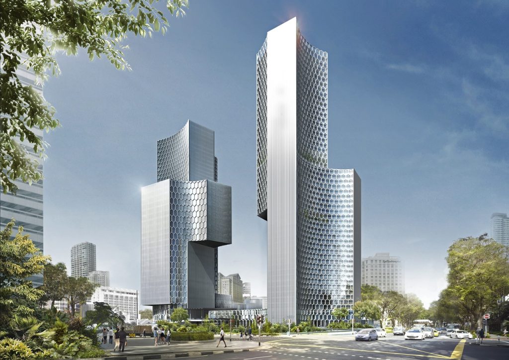
Image by David Mark from Pixabay
In the modern professional landscape, the significance of office interiors extends far beyond mere aesthetics. It’s about fostering an environment that stimulates creativity, encourages collaboration, and enhances productivity. “Creating Inspiring Workspaces: The Art of Office Interior Design and Decoration” delves into the transformative power of thoughtfully crafted Office interiors, exploring the principles, benefits, and innovative approaches that contribute to a dynamic and motivating work environment.
The Role of Office Interior Design
Office interior design is not just about arranging furniture and picking color schemes. It’s a strategic endeavor aimed at creating spaces that align with a company’s culture, values, and objectives. A well-designed office interior has the potential to influence employee morale, well-being, and even job satisfaction.
Striking the Balance: Form and Function
Effective office interior design finds the delicate balance between aesthetics and functionality. While a visually appealing space is essential, it’s equally important for the design to cater to the practical needs of the workforce. Ergonomic furniture, efficient layout, and optimal lighting are factors that contribute to the overall functionality of the workspace.
Boosting Creativity and Collaboration
An inspiring office interior design encourages spontaneous interactions and nurtures collaboration among employees. Open layouts, communal spaces, and creatively designed meeting rooms facilitate brainstorming sessions and idea exchange. Thoughtfully placed breakout areas can offer employees a change of scenery, recharging their creative energies.
Innovative Design Elements
Color Psychology: Colors have a profound impact on mood and productivity. Blue promotes focus, yellow stimulates creativity, and green fosters a sense of calmness. Strategic use of color can set the tone for different areas within the office.
Biophilic Design: Incorporating natural elements like plants and natural light into office interiors can significantly enhance employee well-being and satisfaction. Biophilic design connects people with nature, which has been shown to reduce stress and increase creativity.
Flexible Spaces: Adaptable workspaces that can be easily reconfigured to accommodate different tasks and group sizes promote a dynamic work environment. Moveable furniture and modular systems offer flexibility and versatility.
Branding and Identity: Office interiors are an opportunity to express a company’s brand and values. Through visual elements, materials, and design choices, the office can become a physical representation of the company’s identity.
Employee Well-being and Productivity
A well-designed office interior can contribute to improved employee well-being and overall productivity. Natural light, comfortable seating, and ergonomic furniture all play a role in creating a comfortable and supportive work environment. An aesthetically pleasing space can also have a positive impact on employee morale and job satisfaction.
Maximizing Space Utilization
In many urban environments, office space is at a premium. Smart design techniques, such as using vertical space for storage, implementing sliding partitions, and embracing multi-purpose furniture, can maximize space utilization without compromising on aesthetics or functionality.
The Future of Office Interiors
The rapid evolution of technology and changing work dynamics are reshaping the way we approach office interiors. The rise of remote work has led to a reimagining of office spaces, with a focus on creating environments that encourage in-person collaboration and provide amenities that can’t be replicated at home.
Conclusion
Creating inspiring workspaces through office interior design and decoration is a strategic investment in a company’s success. Beyond aesthetics, office interiors influence everything from employee creativity and collaboration to well-being and productivity. The art of office interior design lies in the ability to transform a physical space into a dynamic, harmonious, and inspiring environment that aligns with the company’s values and objectives. As the professional landscape continues to evolve, the role of office interiors remains essential in shaping the future of work.

บริษัทรับตกแต่งภายใน รับเหมาก่อสร้าง ช่างฝีมือดี ทีมงานคุณภาพ รับเหมาตกแต่งภายใน ออฟฟิศ สำนักงาน โรงงาน ตามแบบไลฟ์สไตล์คุณ
หรือจะเป็นงานสเกลขนาดเล็กก็รับทำ ไม่ว่าจะเป็นการเดินสายไฟ วางท่อประปา ซ่อมแอร์ ล้างแอร์ เคลื่อนย้ายสิ่งของ
สามารถติดต่อเข้ามาเพื่อประเมินราคาหรือสอบถามเพิ่มเติมก่อนได้

Website: https://www.tdc-interior.com/
Tel: 02-260-3698
E-mail: interior@tdc-thai.com

Image by fancycrave1 from Pixabay


